-
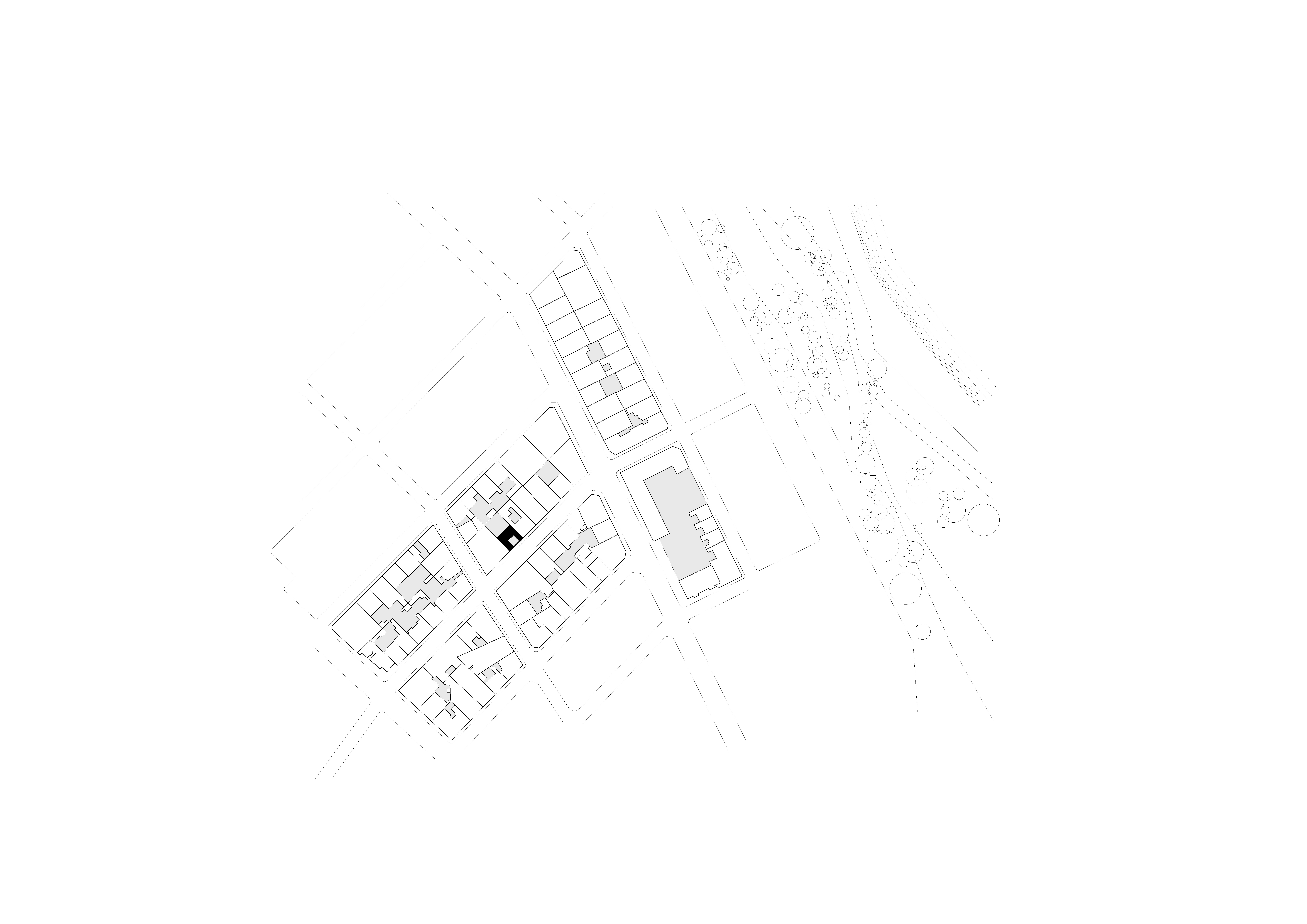
Palma de Mallorca 2015-2018
Promoter: Private
Total built area: 175,10 m²
The house is located between two adjacent properties on a plot facing north. Through the interior courtyard located on the façade, forming a glass box, the sun enters the common spaces of the house, organizing the whole program. The ground floor which is formed by the kitchen and the living room is a space between two courtyards which are visually connected through glass giving the impression that the interior and the exterior are one. The first floor is distributed in such a way that the main bedroom en suite enjoys the interior courtyard and dominates the whole house, at the same time the patio acts as a focal point from which the rest of the house is distributed.LUERI HOUSE
Palma de Mallorca 2015-2018
Promoter: Private
Total built area: 175,10 m²
The house is located between two adjacent properties on a plot facing north. Through the interior courtyard located on the façade, forming a glass box, the sun enters the common spaces of the house, organizing the whole program. The ground floor which is formed by the kitchen and the living room is a space between two courtyards which are visually connected through glass giving the impression that the interior and the exterior are one. The first floor is distributed in such a way that the main bedroom en suite enjoys the interior courtyard and dominates the whole house, at the same time the patio acts as a focal point from which the rest of the house is distributed.LUERI HOUSE
Palma de Mallorca 2015-2018
Promoter: Private
Total built area: 175,10 m²
The house is located between two adjacent properties on a plot facing north. Through the interior courtyard located on the façade, forming a glass box, the sun enters the common spaces of the house, organizing the whole program. The ground floor which is formed by the kitchen and the living room is a space between two courtyards which are visually connected through glass giving the impression that the interior and the exterior are one. The first floor is distributed in such a way that the main bedroom en suite enjoys the interior courtyard and dominates the whole house, at the same time the patio acts as a focal point from which the rest of the house is distributed.LUERI HOUSE -
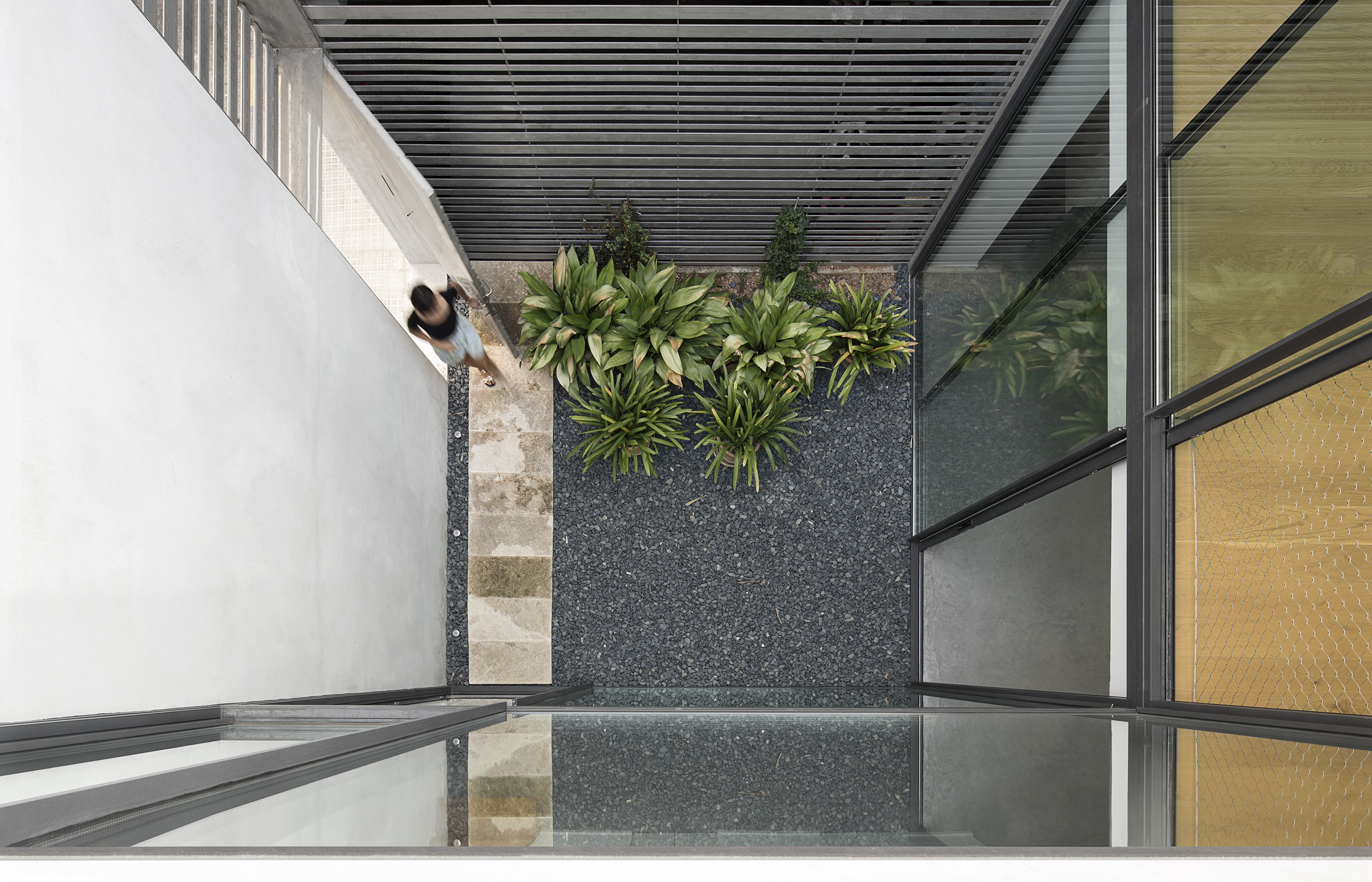
Palma de Mallorca 2015-2018
Promoter: Private
Total built area: 175,10 m²
The house is located between two adjacent properties on a plot facing north. Through the interior courtyard located on the façade, forming a glass box, the sun enters the common spaces of the house, organizing the whole program. The ground floor which is formed by the kitchen and the living room is a space between two courtyards which are visually connected through glass giving the impression that the interior and the exterior are one. The first floor is distributed in such a way that the main bedroom en suite enjoys the interior courtyard and dominates the whole house, at the same time the patio acts as a focal point from which the rest of the house is distributed.LUERI HOUSE
Palma de Mallorca 2015-2018
Promoter: Private
Total built area: 175,10 m²
The house is located between two adjacent properties on a plot facing north. Through the interior courtyard located on the façade, forming a glass box, the sun enters the common spaces of the house, organizing the whole program. The ground floor which is formed by the kitchen and the living room is a space between two courtyards which are visually connected through glass giving the impression that the interior and the exterior are one. The first floor is distributed in such a way that the main bedroom en suite enjoys the interior courtyard and dominates the whole house, at the same time the patio acts as a focal point from which the rest of the house is distributed.LUERI HOUSE
Palma de Mallorca 2015-2018
Promoter: Private
Total built area: 175,10 m²
The house is located between two adjacent properties on a plot facing north. Through the interior courtyard located on the façade, forming a glass box, the sun enters the common spaces of the house, organizing the whole program. The ground floor which is formed by the kitchen and the living room is a space between two courtyards which are visually connected through glass giving the impression that the interior and the exterior are one. The first floor is distributed in such a way that the main bedroom en suite enjoys the interior courtyard and dominates the whole house, at the same time the patio acts as a focal point from which the rest of the house is distributed.LUERI HOUSE -

Palma de Mallorca 2015-2018
Promoter: Private
Total built area: 175,10 m²
The house is located between two adjacent properties on a plot facing north. Through the interior courtyard located on the façade, forming a glass box, the sun enters the common spaces of the house, organizing the whole program. The ground floor which is formed by the kitchen and the living room is a space between two courtyards which are visually connected through glass giving the impression that the interior and the exterior are one. The first floor is distributed in such a way that the main bedroom en suite enjoys the interior courtyard and dominates the whole house, at the same time the patio acts as a focal point from which the rest of the house is distributed.LUERI HOUSE
Palma de Mallorca 2015-2018
Promoter: Private
Total built area: 175,10 m²
The house is located between two adjacent properties on a plot facing north. Through the interior courtyard located on the façade, forming a glass box, the sun enters the common spaces of the house, organizing the whole program. The ground floor which is formed by the kitchen and the living room is a space between two courtyards which are visually connected through glass giving the impression that the interior and the exterior are one. The first floor is distributed in such a way that the main bedroom en suite enjoys the interior courtyard and dominates the whole house, at the same time the patio acts as a focal point from which the rest of the house is distributed.LUERI HOUSE
Palma de Mallorca 2015-2018
Promoter: Private
Total built area: 175,10 m²
The house is located between two adjacent properties on a plot facing north. Through the interior courtyard located on the façade, forming a glass box, the sun enters the common spaces of the house, organizing the whole program. The ground floor which is formed by the kitchen and the living room is a space between two courtyards which are visually connected through glass giving the impression that the interior and the exterior are one. The first floor is distributed in such a way that the main bedroom en suite enjoys the interior courtyard and dominates the whole house, at the same time the patio acts as a focal point from which the rest of the house is distributed.LUERI HOUSE -
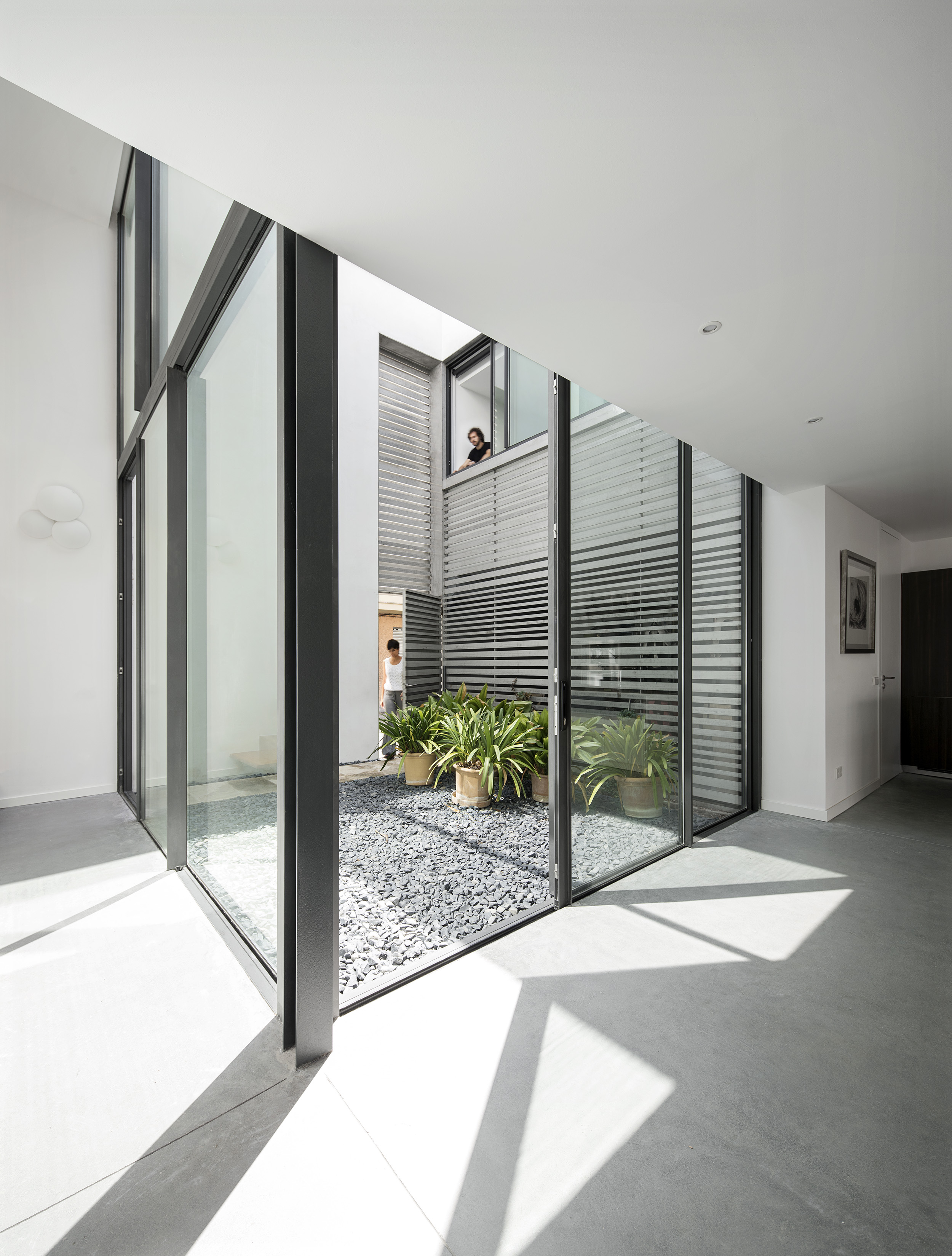
Palma de Mallorca 2015-2018
Promoter: Private
Total built area: 175,10 m²
The house is located between two adjacent properties on a plot facing north. Through the interior courtyard located on the façade, forming a glass box, the sun enters the common spaces of the house, organizing the whole program. The ground floor which is formed by the kitchen and the living room is a space between two courtyards which are visually connected through glass giving the impression that the interior and the exterior are one. The first floor is distributed in such a way that the main bedroom en suite enjoys the interior courtyard and dominates the whole house, at the same time the patio acts as a focal point from which the rest of the house is distributed.LUERI HOUSE
Palma de Mallorca 2015-2018
Promoter: Private
Total built area: 175,10 m²
The house is located between two adjacent properties on a plot facing north. Through the interior courtyard located on the façade, forming a glass box, the sun enters the common spaces of the house, organizing the whole program. The ground floor which is formed by the kitchen and the living room is a space between two courtyards which are visually connected through glass giving the impression that the interior and the exterior are one. The first floor is distributed in such a way that the main bedroom en suite enjoys the interior courtyard and dominates the whole house, at the same time the patio acts as a focal point from which the rest of the house is distributed.LUERI HOUSE
Palma de Mallorca 2015-2018
Promoter: Private
Total built area: 175,10 m²
The house is located between two adjacent properties on a plot facing north. Through the interior courtyard located on the façade, forming a glass box, the sun enters the common spaces of the house, organizing the whole program. The ground floor which is formed by the kitchen and the living room is a space between two courtyards which are visually connected through glass giving the impression that the interior and the exterior are one. The first floor is distributed in such a way that the main bedroom en suite enjoys the interior courtyard and dominates the whole house, at the same time the patio acts as a focal point from which the rest of the house is distributed.LUERI HOUSE -
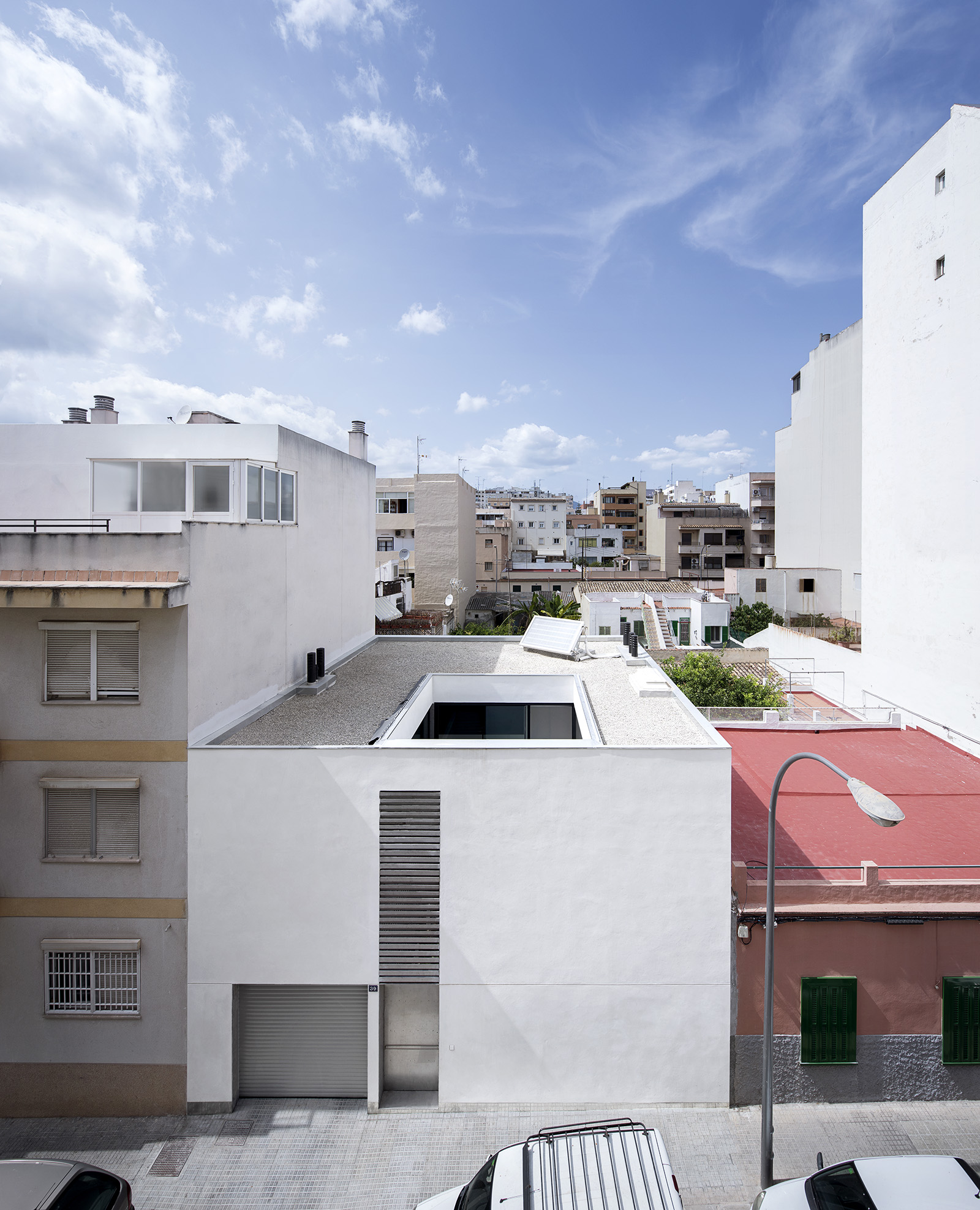
Palma de Mallorca 2015-2018
Promoter: Private
Total built area: 175,10 m²
The house is located between two adjacent properties on a plot facing north. Through the interior courtyard located on the façade, forming a glass box, the sun enters the common spaces of the house, organizing the whole program. The ground floor which is formed by the kitchen and the living room is a space between two courtyards which are visually connected through glass giving the impression that the interior and the exterior are one. The first floor is distributed in such a way that the main bedroom en suite enjoys the interior courtyard and dominates the whole house, at the same time the patio acts as a focal point from which the rest of the house is distributed.LUERI HOUSE
Palma de Mallorca 2015-2018
Promoter: Private
Total built area: 175,10 m²
The house is located between two adjacent properties on a plot facing north. Through the interior courtyard located on the façade, forming a glass box, the sun enters the common spaces of the house, organizing the whole program. The ground floor which is formed by the kitchen and the living room is a space between two courtyards which are visually connected through glass giving the impression that the interior and the exterior are one. The first floor is distributed in such a way that the main bedroom en suite enjoys the interior courtyard and dominates the whole house, at the same time the patio acts as a focal point from which the rest of the house is distributed.LUERI HOUSE
Palma de Mallorca 2015-2018
Promoter: Private
Total built area: 175,10 m²
The house is located between two adjacent properties on a plot facing north. Through the interior courtyard located on the façade, forming a glass box, the sun enters the common spaces of the house, organizing the whole program. The ground floor which is formed by the kitchen and the living room is a space between two courtyards which are visually connected through glass giving the impression that the interior and the exterior are one. The first floor is distributed in such a way that the main bedroom en suite enjoys the interior courtyard and dominates the whole house, at the same time the patio acts as a focal point from which the rest of the house is distributed.LUERI HOUSE -

Palma de Mallorca 2015-2018
Promoter: Private
Total built area: 175,10 m²
The house is located between two adjacent properties on a plot facing north. Through the interior courtyard located on the façade, forming a glass box, the sun enters the common spaces of the house, organizing the whole program. The ground floor which is formed by the kitchen and the living room is a space between two courtyards which are visually connected through glass giving the impression that the interior and the exterior are one. The first floor is distributed in such a way that the main bedroom en suite enjoys the interior courtyard and dominates the whole house, at the same time the patio acts as a focal point from which the rest of the house is distributed.LUERI HOUSE
Palma de Mallorca 2015-2018
Promoter: Private
Total built area: 175,10 m²
The house is located between two adjacent properties on a plot facing north. Through the interior courtyard located on the façade, forming a glass box, the sun enters the common spaces of the house, organizing the whole program. The ground floor which is formed by the kitchen and the living room is a space between two courtyards which are visually connected through glass giving the impression that the interior and the exterior are one. The first floor is distributed in such a way that the main bedroom en suite enjoys the interior courtyard and dominates the whole house, at the same time the patio acts as a focal point from which the rest of the house is distributed.LUERI HOUSE
Palma de Mallorca 2015-2018
Promoter: Private
Total built area: 175,10 m²
The house is located between two adjacent properties on a plot facing north. Through the interior courtyard located on the façade, forming a glass box, the sun enters the common spaces of the house, organizing the whole program. The ground floor which is formed by the kitchen and the living room is a space between two courtyards which are visually connected through glass giving the impression that the interior and the exterior are one. The first floor is distributed in such a way that the main bedroom en suite enjoys the interior courtyard and dominates the whole house, at the same time the patio acts as a focal point from which the rest of the house is distributed.LUERI HOUSE -

Palma de Mallorca 2015-2018
Promoter: Private
Total built area: 175,10 m²
The house is located between two adjacent properties on a plot facing north. Through the interior courtyard located on the façade, forming a glass box, the sun enters the common spaces of the house, organizing the whole program. The ground floor which is formed by the kitchen and the living room is a space between two courtyards which are visually connected through glass giving the impression that the interior and the exterior are one. The first floor is distributed in such a way that the main bedroom en suite enjoys the interior courtyard and dominates the whole house, at the same time the patio acts as a focal point from which the rest of the house is distributed.LUERI HOUSE
Palma de Mallorca 2015-2018
Promoter: Private
Total built area: 175,10 m²
The house is located between two adjacent properties on a plot facing north. Through the interior courtyard located on the façade, forming a glass box, the sun enters the common spaces of the house, organizing the whole program. The ground floor which is formed by the kitchen and the living room is a space between two courtyards which are visually connected through glass giving the impression that the interior and the exterior are one. The first floor is distributed in such a way that the main bedroom en suite enjoys the interior courtyard and dominates the whole house, at the same time the patio acts as a focal point from which the rest of the house is distributed.LUERI HOUSE
Palma de Mallorca 2015-2018
Promoter: Private
Total built area: 175,10 m²
The house is located between two adjacent properties on a plot facing north. Through the interior courtyard located on the façade, forming a glass box, the sun enters the common spaces of the house, organizing the whole program. The ground floor which is formed by the kitchen and the living room is a space between two courtyards which are visually connected through glass giving the impression that the interior and the exterior are one. The first floor is distributed in such a way that the main bedroom en suite enjoys the interior courtyard and dominates the whole house, at the same time the patio acts as a focal point from which the rest of the house is distributed.LUERI HOUSE -
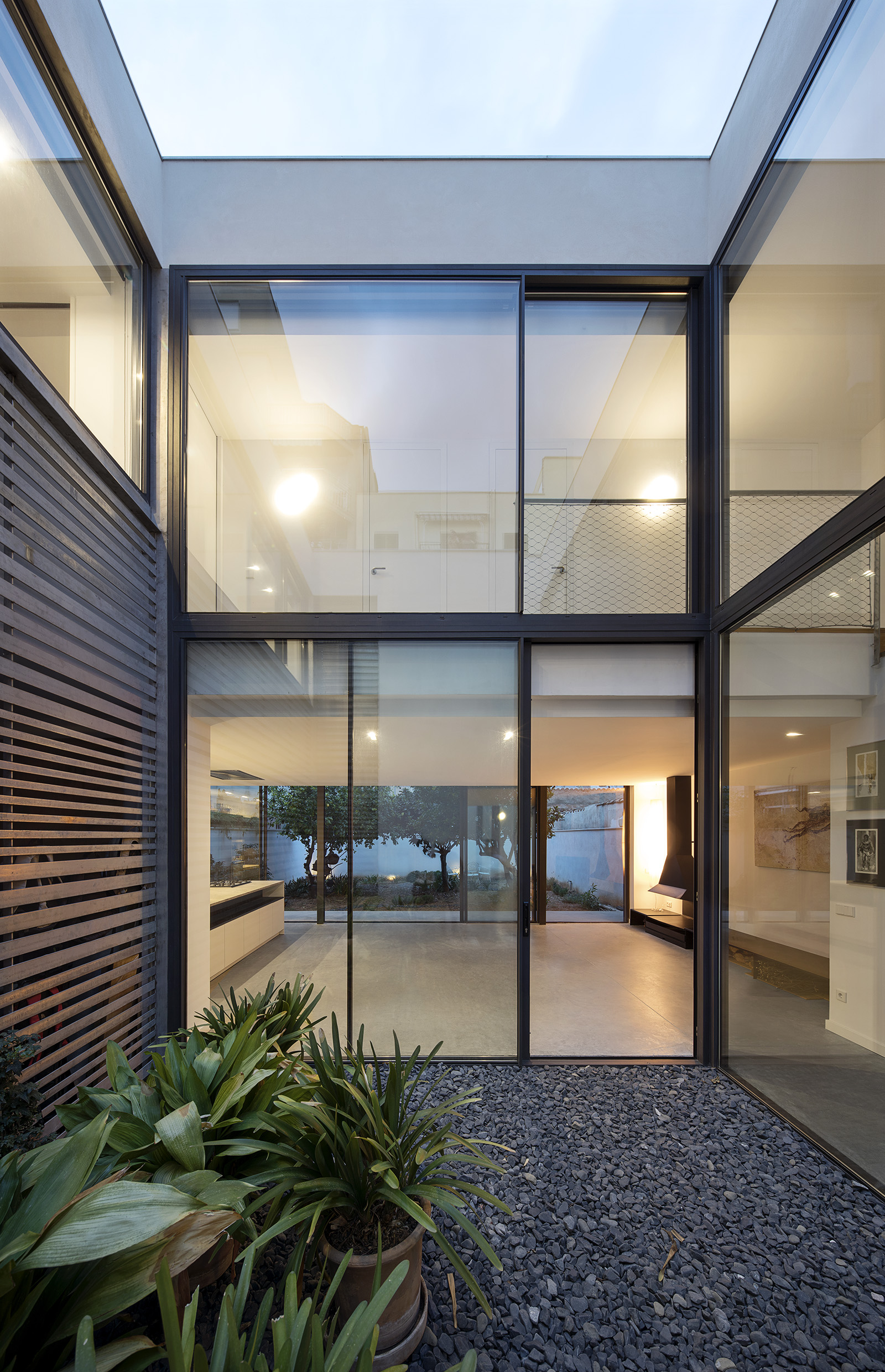
Palma de Mallorca 2015-2018
Promoter: Private
Total built area: 175,10 m²
The house is located between two adjacent properties on a plot facing north. Through the interior courtyard located on the façade, forming a glass box, the sun enters the common spaces of the house, organizing the whole program. The ground floor which is formed by the kitchen and the living room is a space between two courtyards which are visually connected through glass giving the impression that the interior and the exterior are one. The first floor is distributed in such a way that the main bedroom en suite enjoys the interior courtyard and dominates the whole house, at the same time the patio acts as a focal point from which the rest of the house is distributed.LUERI HOUSE
Palma de Mallorca 2015-2018
Promoter: Private
Total built area: 175,10 m²
The house is located between two adjacent properties on a plot facing north. Through the interior courtyard located on the façade, forming a glass box, the sun enters the common spaces of the house, organizing the whole program. The ground floor which is formed by the kitchen and the living room is a space between two courtyards which are visually connected through glass giving the impression that the interior and the exterior are one. The first floor is distributed in such a way that the main bedroom en suite enjoys the interior courtyard and dominates the whole house, at the same time the patio acts as a focal point from which the rest of the house is distributed.LUERI HOUSE
Palma de Mallorca 2015-2018
Promoter: Private
Total built area: 175,10 m²
The house is located between two adjacent properties on a plot facing north. Through the interior courtyard located on the façade, forming a glass box, the sun enters the common spaces of the house, organizing the whole program. The ground floor which is formed by the kitchen and the living room is a space between two courtyards which are visually connected through glass giving the impression that the interior and the exterior are one. The first floor is distributed in such a way that the main bedroom en suite enjoys the interior courtyard and dominates the whole house, at the same time the patio acts as a focal point from which the rest of the house is distributed.LUERI HOUSE -

Palma de Mallorca 2015-2018
Promoter: Private
Total built area: 175,10 m²
The house is located between two adjacent properties on a plot facing north. Through the interior courtyard located on the façade, forming a glass box, the sun enters the common spaces of the house, organizing the whole program. The ground floor which is formed by the kitchen and the living room is a space between two courtyards which are visually connected through glass giving the impression that the interior and the exterior are one. The first floor is distributed in such a way that the main bedroom en suite enjoys the interior courtyard and dominates the whole house, at the same time the patio acts as a focal point from which the rest of the house is distributed.LUERI HOUSE
Palma de Mallorca 2015-2018
Promoter: Private
Total built area: 175,10 m²
The house is located between two adjacent properties on a plot facing north. Through the interior courtyard located on the façade, forming a glass box, the sun enters the common spaces of the house, organizing the whole program. The ground floor which is formed by the kitchen and the living room is a space between two courtyards which are visually connected through glass giving the impression that the interior and the exterior are one. The first floor is distributed in such a way that the main bedroom en suite enjoys the interior courtyard and dominates the whole house, at the same time the patio acts as a focal point from which the rest of the house is distributed.LUERI HOUSE
Palma de Mallorca 2015-2018
Promoter: Private
Total built area: 175,10 m²
The house is located between two adjacent properties on a plot facing north. Through the interior courtyard located on the façade, forming a glass box, the sun enters the common spaces of the house, organizing the whole program. The ground floor which is formed by the kitchen and the living room is a space between two courtyards which are visually connected through glass giving the impression that the interior and the exterior are one. The first floor is distributed in such a way that the main bedroom en suite enjoys the interior courtyard and dominates the whole house, at the same time the patio acts as a focal point from which the rest of the house is distributed.LUERI HOUSE -
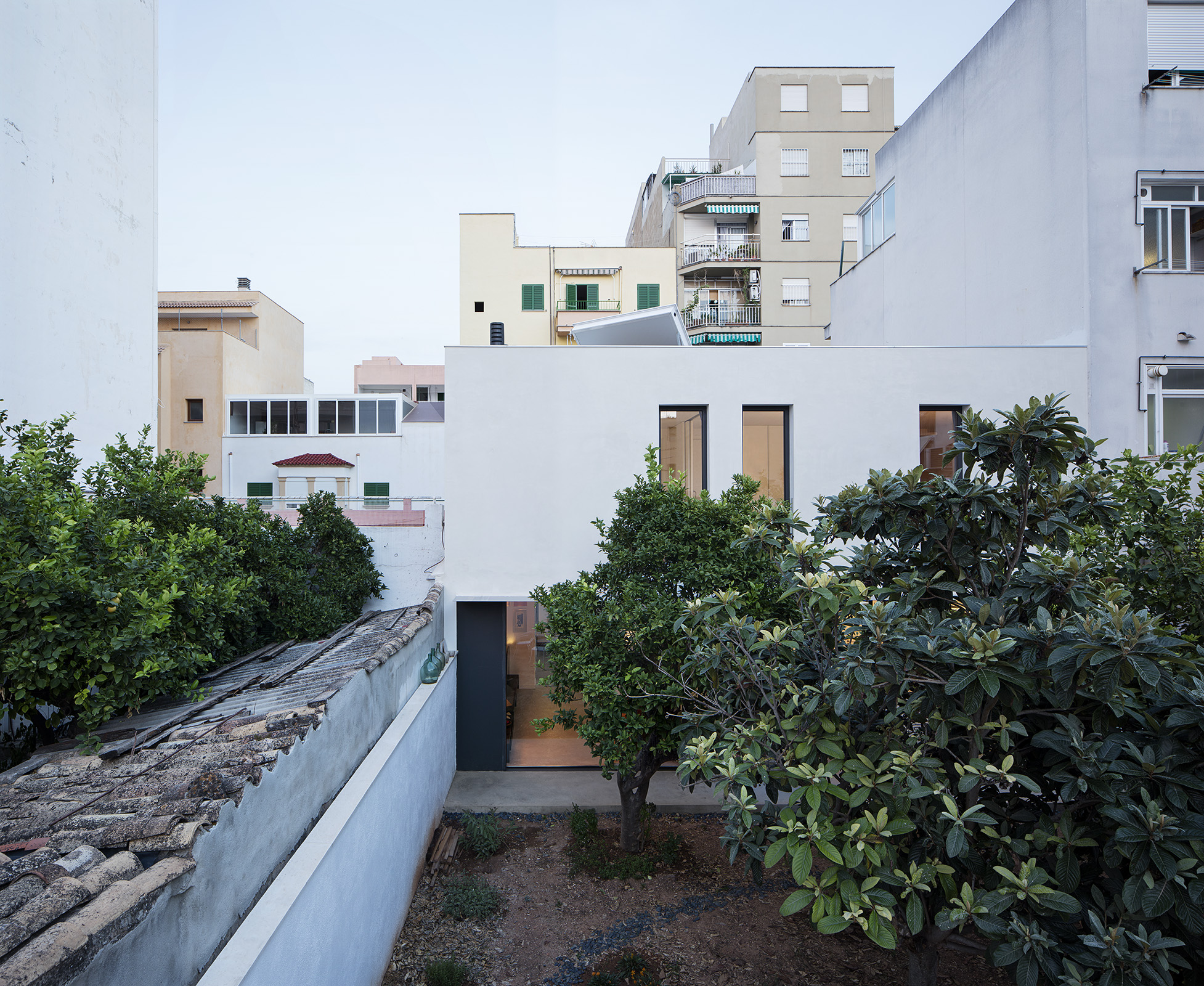
Palma de Mallorca 2015-2018
Promoter: Private
Total built area: 175,10 m²
The house is located between two adjacent properties on a plot facing north. Through the interior courtyard located on the façade, forming a glass box, the sun enters the common spaces of the house, organizing the whole program. The ground floor which is formed by the kitchen and the living room is a space between two courtyards which are visually connected through glass giving the impression that the interior and the exterior are one. The first floor is distributed in such a way that the main bedroom en suite enjoys the interior courtyard and dominates the whole house, at the same time the patio acts as a focal point from which the rest of the house is distributed.LUERI HOUSE
Palma de Mallorca 2015-2018
Promoter: Private
Total built area: 175,10 m²
The house is located between two adjacent properties on a plot facing north. Through the interior courtyard located on the façade, forming a glass box, the sun enters the common spaces of the house, organizing the whole program. The ground floor which is formed by the kitchen and the living room is a space between two courtyards which are visually connected through glass giving the impression that the interior and the exterior are one. The first floor is distributed in such a way that the main bedroom en suite enjoys the interior courtyard and dominates the whole house, at the same time the patio acts as a focal point from which the rest of the house is distributed.LUERI HOUSE
Palma de Mallorca 2015-2018
Promoter: Private
Total built area: 175,10 m²
The house is located between two adjacent properties on a plot facing north. Through the interior courtyard located on the façade, forming a glass box, the sun enters the common spaces of the house, organizing the whole program. The ground floor which is formed by the kitchen and the living room is a space between two courtyards which are visually connected through glass giving the impression that the interior and the exterior are one. The first floor is distributed in such a way that the main bedroom en suite enjoys the interior courtyard and dominates the whole house, at the same time the patio acts as a focal point from which the rest of the house is distributed.LUERI HOUSE -
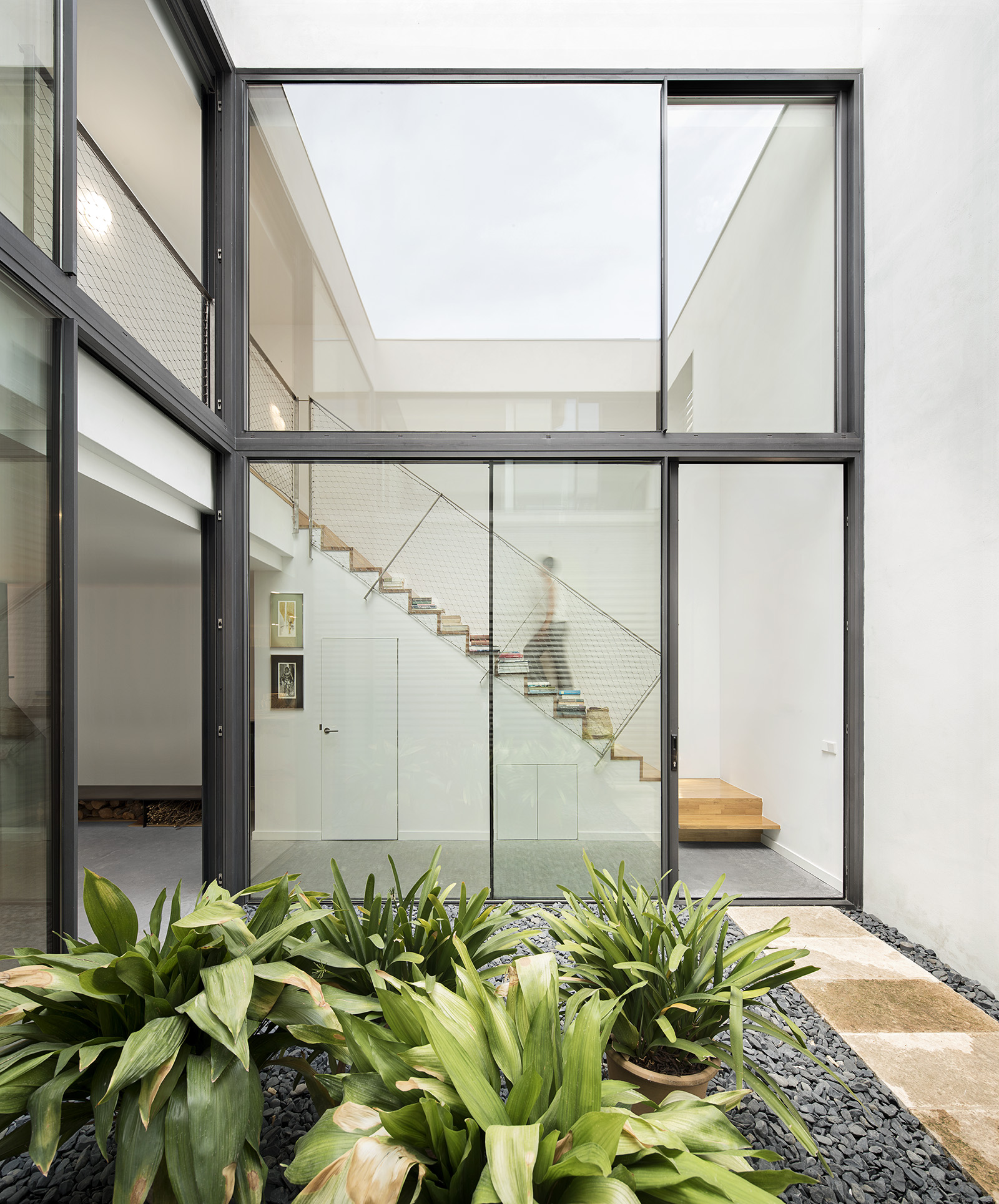
Palma de Mallorca 2015-2018
Promoter: Private
Total built area: 175,10 m²
The house is located between two adjacent properties on a plot facing north. Through the interior courtyard located on the façade, forming a glass box, the sun enters the common spaces of the house, organizing the whole program. The ground floor which is formed by the kitchen and the living room is a space between two courtyards which are visually connected through glass giving the impression that the interior and the exterior are one. The first floor is distributed in such a way that the main bedroom en suite enjoys the interior courtyard and dominates the whole house, at the same time the patio acts as a focal point from which the rest of the house is distributed.LUERI HOUSE
Palma de Mallorca 2015-2018
Promoter: Private
Total built area: 175,10 m²
The house is located between two adjacent properties on a plot facing north. Through the interior courtyard located on the façade, forming a glass box, the sun enters the common spaces of the house, organizing the whole program. The ground floor which is formed by the kitchen and the living room is a space between two courtyards which are visually connected through glass giving the impression that the interior and the exterior are one. The first floor is distributed in such a way that the main bedroom en suite enjoys the interior courtyard and dominates the whole house, at the same time the patio acts as a focal point from which the rest of the house is distributed.LUERI HOUSE
Palma de Mallorca 2015-2018
Promoter: Private
Total built area: 175,10 m²
The house is located between two adjacent properties on a plot facing north. Through the interior courtyard located on the façade, forming a glass box, the sun enters the common spaces of the house, organizing the whole program. The ground floor which is formed by the kitchen and the living room is a space between two courtyards which are visually connected through glass giving the impression that the interior and the exterior are one. The first floor is distributed in such a way that the main bedroom en suite enjoys the interior courtyard and dominates the whole house, at the same time the patio acts as a focal point from which the rest of the house is distributed.LUERI HOUSE -
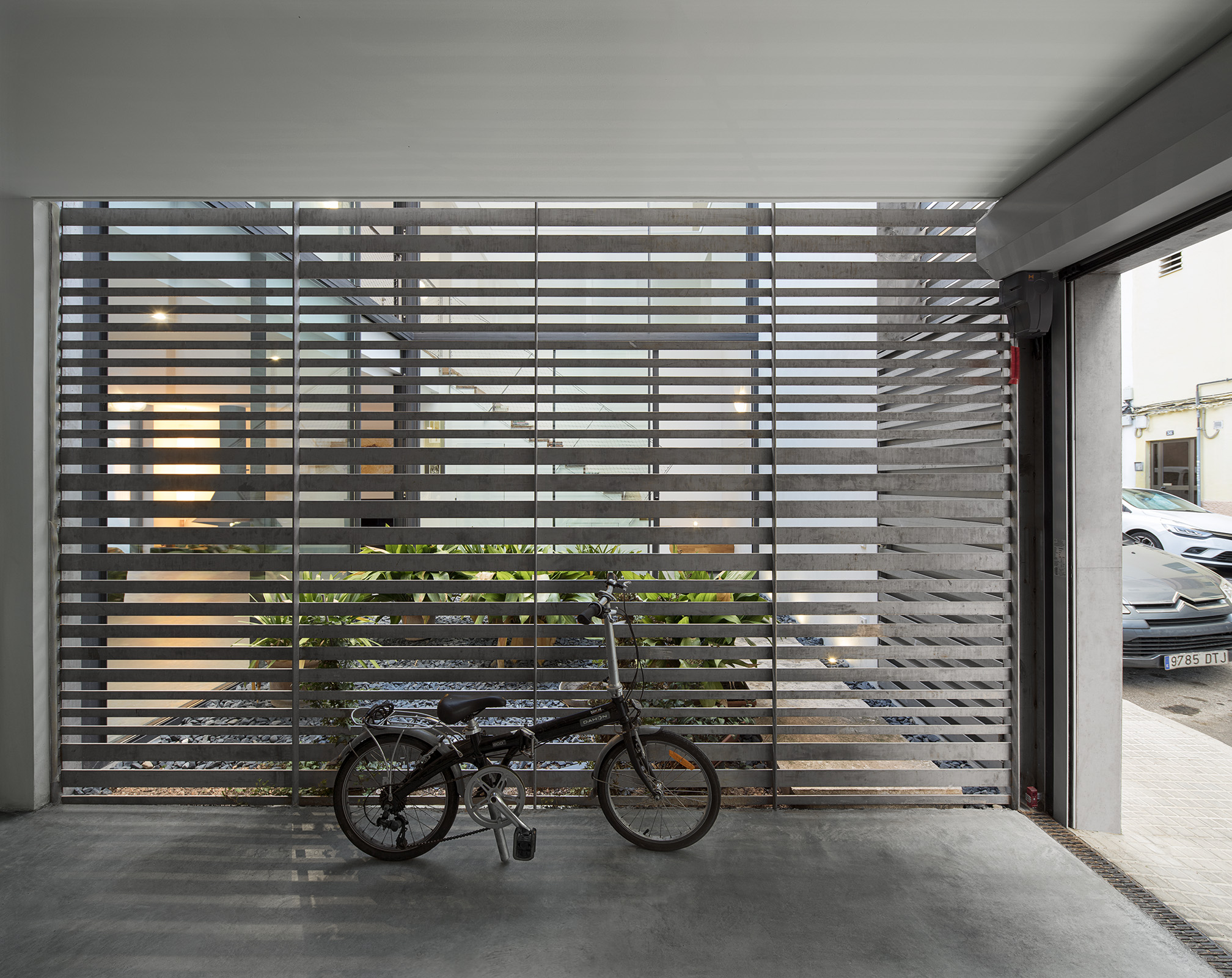
Palma de Mallorca 2015-2018
Promoter: Private
Total built area: 175,10 m²
The house is located between two adjacent properties on a plot facing north. Through the interior courtyard located on the façade, forming a glass box, the sun enters the common spaces of the house, organizing the whole program. The ground floor which is formed by the kitchen and the living room is a space between two courtyards which are visually connected through glass giving the impression that the interior and the exterior are one. The first floor is distributed in such a way that the main bedroom en suite enjoys the interior courtyard and dominates the whole house, at the same time the patio acts as a focal point from which the rest of the house is distributed.LUERI HOUSE
Palma de Mallorca 2015-2018
Promoter: Private
Total built area: 175,10 m²
The house is located between two adjacent properties on a plot facing north. Through the interior courtyard located on the façade, forming a glass box, the sun enters the common spaces of the house, organizing the whole program. The ground floor which is formed by the kitchen and the living room is a space between two courtyards which are visually connected through glass giving the impression that the interior and the exterior are one. The first floor is distributed in such a way that the main bedroom en suite enjoys the interior courtyard and dominates the whole house, at the same time the patio acts as a focal point from which the rest of the house is distributed.LUERI HOUSE
Palma de Mallorca 2015-2018
Promoter: Private
Total built area: 175,10 m²
The house is located between two adjacent properties on a plot facing north. Through the interior courtyard located on the façade, forming a glass box, the sun enters the common spaces of the house, organizing the whole program. The ground floor which is formed by the kitchen and the living room is a space between two courtyards which are visually connected through glass giving the impression that the interior and the exterior are one. The first floor is distributed in such a way that the main bedroom en suite enjoys the interior courtyard and dominates the whole house, at the same time the patio acts as a focal point from which the rest of the house is distributed.LUERI HOUSE -
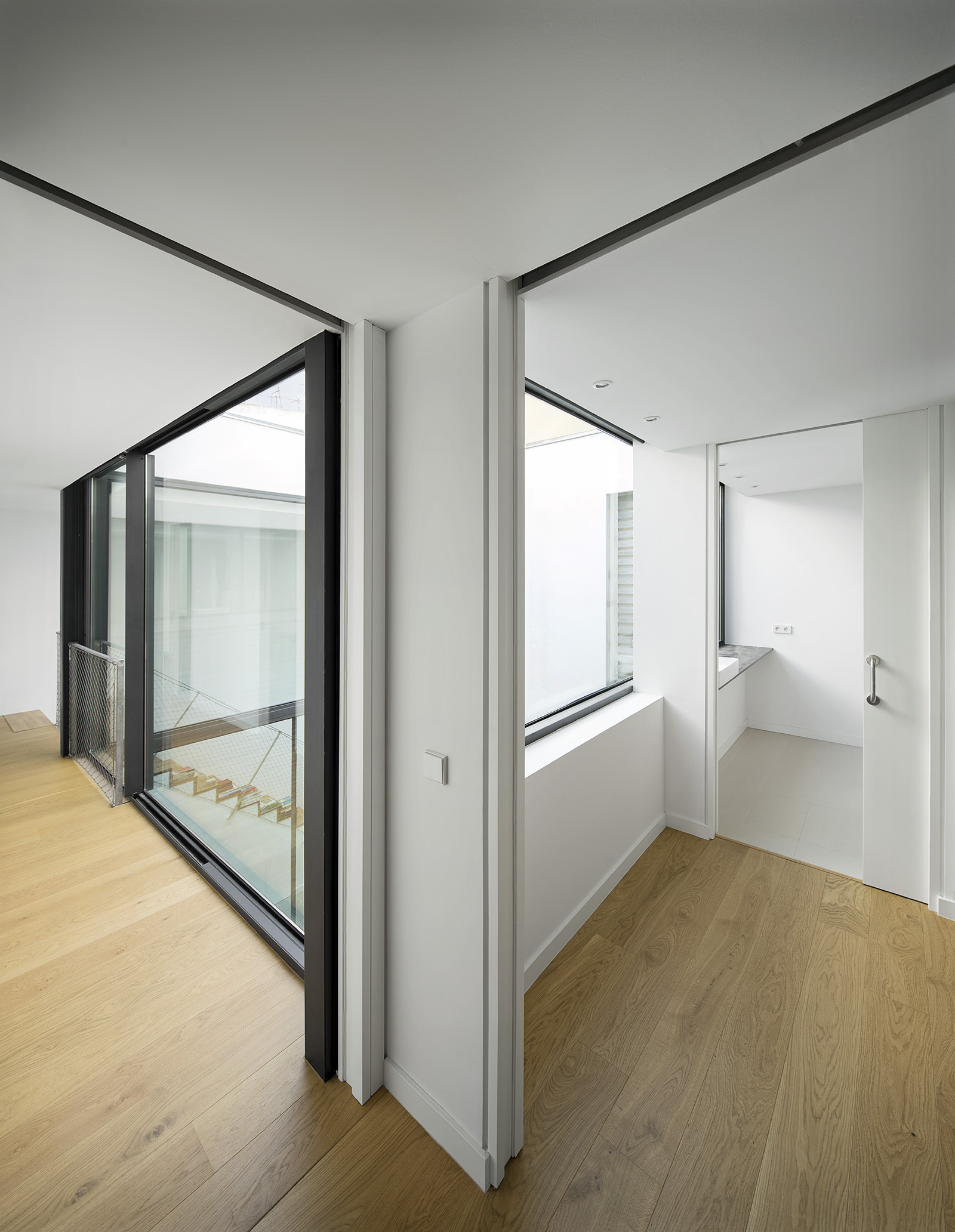
Palma de Mallorca 2015-2018
Promoter: Private
Total built area: 175,10 m²
The house is located between two adjacent properties on a plot facing north. Through the interior courtyard located on the façade, forming a glass box, the sun enters the common spaces of the house, organizing the whole program. The ground floor which is formed by the kitchen and the living room is a space between two courtyards which are visually connected through glass giving the impression that the interior and the exterior are one. The first floor is distributed in such a way that the main bedroom en suite enjoys the interior courtyard and dominates the whole house, at the same time the patio acts as a focal point from which the rest of the house is distributed.LUERI HOUSE
Palma de Mallorca 2015-2018
Promoter: Private
Total built area: 175,10 m²
The house is located between two adjacent properties on a plot facing north. Through the interior courtyard located on the façade, forming a glass box, the sun enters the common spaces of the house, organizing the whole program. The ground floor which is formed by the kitchen and the living room is a space between two courtyards which are visually connected through glass giving the impression that the interior and the exterior are one. The first floor is distributed in such a way that the main bedroom en suite enjoys the interior courtyard and dominates the whole house, at the same time the patio acts as a focal point from which the rest of the house is distributed.LUERI HOUSE
Palma de Mallorca 2015-2018
Promoter: Private
Total built area: 175,10 m²
The house is located between two adjacent properties on a plot facing north. Through the interior courtyard located on the façade, forming a glass box, the sun enters the common spaces of the house, organizing the whole program. The ground floor which is formed by the kitchen and the living room is a space between two courtyards which are visually connected through glass giving the impression that the interior and the exterior are one. The first floor is distributed in such a way that the main bedroom en suite enjoys the interior courtyard and dominates the whole house, at the same time the patio acts as a focal point from which the rest of the house is distributed.LUERI HOUSE -

Palma de Mallorca 2015-2018
Promoter: Private
Total built area: 175,10 m²
The house is located between two adjacent properties on a plot facing north. Through the interior courtyard located on the façade, forming a glass box, the sun enters the common spaces of the house, organizing the whole program. The ground floor which is formed by the kitchen and the living room is a space between two courtyards which are visually connected through glass giving the impression that the interior and the exterior are one. The first floor is distributed in such a way that the main bedroom en suite enjoys the interior courtyard and dominates the whole house, at the same time the patio acts as a focal point from which the rest of the house is distributed.LUERI HOUSE
Palma de Mallorca 2015-2018
Promoter: Private
Total built area: 175,10 m²
The house is located between two adjacent properties on a plot facing north. Through the interior courtyard located on the façade, forming a glass box, the sun enters the common spaces of the house, organizing the whole program. The ground floor which is formed by the kitchen and the living room is a space between two courtyards which are visually connected through glass giving the impression that the interior and the exterior are one. The first floor is distributed in such a way that the main bedroom en suite enjoys the interior courtyard and dominates the whole house, at the same time the patio acts as a focal point from which the rest of the house is distributed.LUERI HOUSE
Palma de Mallorca 2015-2018
Promoter: Private
Total built area: 175,10 m²
The house is located between two adjacent properties on a plot facing north. Through the interior courtyard located on the façade, forming a glass box, the sun enters the common spaces of the house, organizing the whole program. The ground floor which is formed by the kitchen and the living room is a space between two courtyards which are visually connected through glass giving the impression that the interior and the exterior are one. The first floor is distributed in such a way that the main bedroom en suite enjoys the interior courtyard and dominates the whole house, at the same time the patio acts as a focal point from which the rest of the house is distributed.LUERI HOUSE -
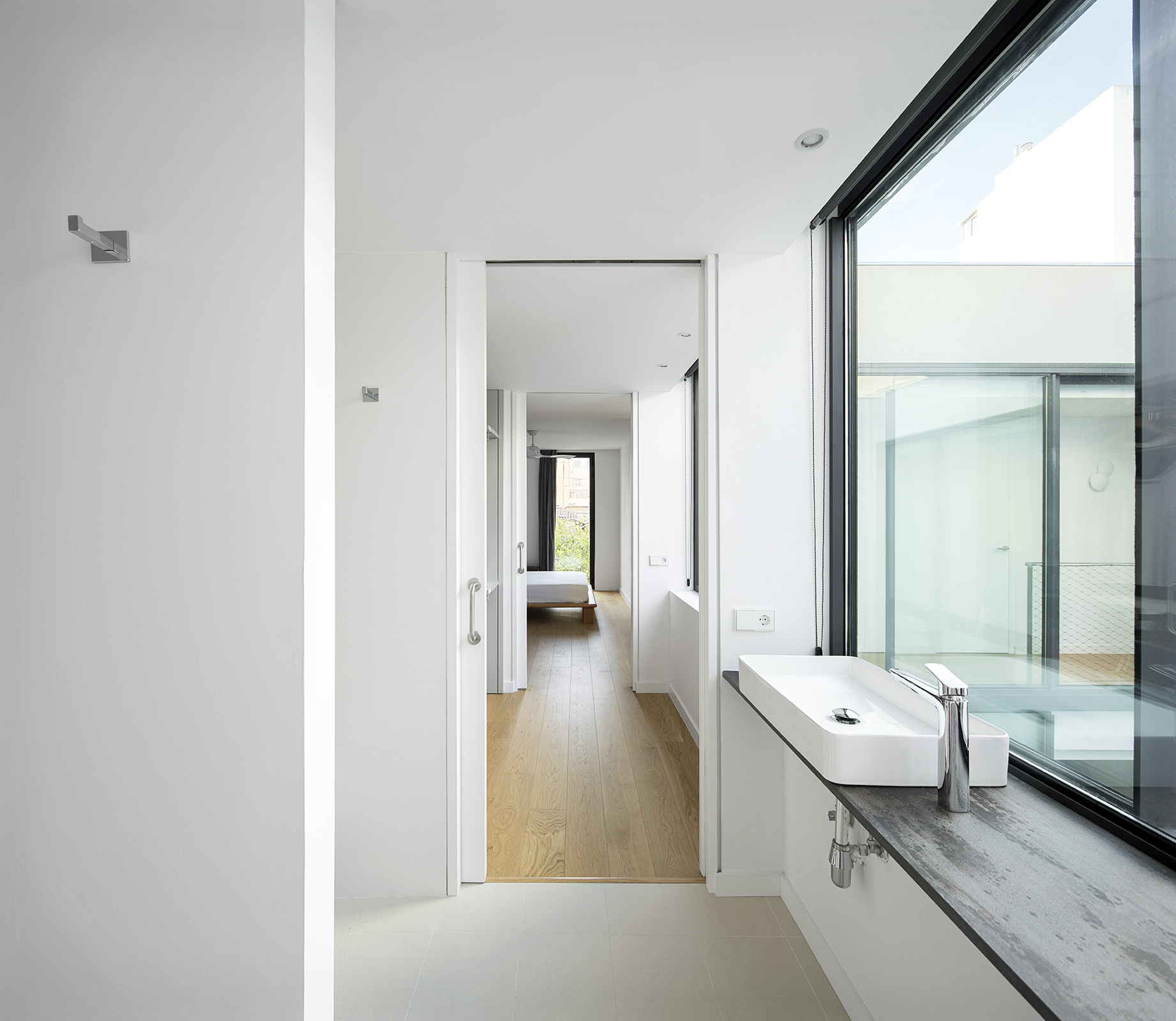
Palma de Mallorca 2015-2018
Promoter: Private
Total built area: 175,10 m²
The house is located between two adjacent properties on a plot facing north. Through the interior courtyard located on the façade, forming a glass box, the sun enters the common spaces of the house, organizing the whole program. The ground floor which is formed by the kitchen and the living room is a space between two courtyards which are visually connected through glass giving the impression that the interior and the exterior are one. The first floor is distributed in such a way that the main bedroom en suite enjoys the interior courtyard and dominates the whole house, at the same time the patio acts as a focal point from which the rest of the house is distributed.LUERI HOUSE
Palma de Mallorca 2015-2018
Promoter: Private
Total built area: 175,10 m²
The house is located between two adjacent properties on a plot facing north. Through the interior courtyard located on the façade, forming a glass box, the sun enters the common spaces of the house, organizing the whole program. The ground floor which is formed by the kitchen and the living room is a space between two courtyards which are visually connected through glass giving the impression that the interior and the exterior are one. The first floor is distributed in such a way that the main bedroom en suite enjoys the interior courtyard and dominates the whole house, at the same time the patio acts as a focal point from which the rest of the house is distributed.LUERI HOUSE
Palma de Mallorca 2015-2018
Promoter: Private
Total built area: 175,10 m²
The house is located between two adjacent properties on a plot facing north. Through the interior courtyard located on the façade, forming a glass box, the sun enters the common spaces of the house, organizing the whole program. The ground floor which is formed by the kitchen and the living room is a space between two courtyards which are visually connected through glass giving the impression that the interior and the exterior are one. The first floor is distributed in such a way that the main bedroom en suite enjoys the interior courtyard and dominates the whole house, at the same time the patio acts as a focal point from which the rest of the house is distributed.LUERI HOUSE -

Palma de Mallorca 2015-2018
Promoter: Private
Total built area: 175,10 m²
The house is located between two adjacent properties on a plot facing north. Through the interior courtyard located on the façade, forming a glass box, the sun enters the common spaces of the house, organizing the whole program. The ground floor which is formed by the kitchen and the living room is a space between two courtyards which are visually connected through glass giving the impression that the interior and the exterior are one. The first floor is distributed in such a way that the main bedroom en suite enjoys the interior courtyard and dominates the whole house, at the same time the patio acts as a focal point from which the rest of the house is distributed.LUERI HOUSE
Palma de Mallorca 2015-2018
Promoter: Private
Total built area: 175,10 m²
The house is located between two adjacent properties on a plot facing north. Through the interior courtyard located on the façade, forming a glass box, the sun enters the common spaces of the house, organizing the whole program. The ground floor which is formed by the kitchen and the living room is a space between two courtyards which are visually connected through glass giving the impression that the interior and the exterior are one. The first floor is distributed in such a way that the main bedroom en suite enjoys the interior courtyard and dominates the whole house, at the same time the patio acts as a focal point from which the rest of the house is distributed.LUERI HOUSE
Palma de Mallorca 2015-2018
Promoter: Private
Total built area: 175,10 m²
The house is located between two adjacent properties on a plot facing north. Through the interior courtyard located on the façade, forming a glass box, the sun enters the common spaces of the house, organizing the whole program. The ground floor which is formed by the kitchen and the living room is a space between two courtyards which are visually connected through glass giving the impression that the interior and the exterior are one. The first floor is distributed in such a way that the main bedroom en suite enjoys the interior courtyard and dominates the whole house, at the same time the patio acts as a focal point from which the rest of the house is distributed.LUERI HOUSE -

Palma de Mallorca 2015-2018
Promoter: Private
Total built area: 175,10 m²
The house is located between two adjacent properties on a plot facing north. Through the interior courtyard located on the façade, forming a glass box, the sun enters the common spaces of the house, organizing the whole program. The ground floor which is formed by the kitchen and the living room is a space between two courtyards which are visually connected through glass giving the impression that the interior and the exterior are one. The first floor is distributed in such a way that the main bedroom en suite enjoys the interior courtyard and dominates the whole house, at the same time the patio acts as a focal point from which the rest of the house is distributed.LUERI HOUSE
Palma de Mallorca 2015-2018
Promoter: Private
Total built area: 175,10 m²
The house is located between two adjacent properties on a plot facing north. Through the interior courtyard located on the façade, forming a glass box, the sun enters the common spaces of the house, organizing the whole program. The ground floor which is formed by the kitchen and the living room is a space between two courtyards which are visually connected through glass giving the impression that the interior and the exterior are one. The first floor is distributed in such a way that the main bedroom en suite enjoys the interior courtyard and dominates the whole house, at the same time the patio acts as a focal point from which the rest of the house is distributed.LUERI HOUSE
Palma de Mallorca 2015-2018
Promoter: Private
Total built area: 175,10 m²
The house is located between two adjacent properties on a plot facing north. Through the interior courtyard located on the façade, forming a glass box, the sun enters the common spaces of the house, organizing the whole program. The ground floor which is formed by the kitchen and the living room is a space between two courtyards which are visually connected through glass giving the impression that the interior and the exterior are one. The first floor is distributed in such a way that the main bedroom en suite enjoys the interior courtyard and dominates the whole house, at the same time the patio acts as a focal point from which the rest of the house is distributed.LUERI HOUSE -

Palma de Mallorca 2015-2018
Promoter: Private
Total built area: 175,10 m²
The house is located between two adjacent properties on a plot facing north. Through the interior courtyard located on the façade, forming a glass box, the sun enters the common spaces of the house, organizing the whole program. The ground floor which is formed by the kitchen and the living room is a space between two courtyards which are visually connected through glass giving the impression that the interior and the exterior are one. The first floor is distributed in such a way that the main bedroom en suite enjoys the interior courtyard and dominates the whole house, at the same time the patio acts as a focal point from which the rest of the house is distributed.LUERI HOUSE
Palma de Mallorca 2015-2018
Promoter: Private
Total built area: 175,10 m²
The house is located between two adjacent properties on a plot facing north. Through the interior courtyard located on the façade, forming a glass box, the sun enters the common spaces of the house, organizing the whole program. The ground floor which is formed by the kitchen and the living room is a space between two courtyards which are visually connected through glass giving the impression that the interior and the exterior are one. The first floor is distributed in such a way that the main bedroom en suite enjoys the interior courtyard and dominates the whole house, at the same time the patio acts as a focal point from which the rest of the house is distributed.LUERI HOUSE
Palma de Mallorca 2015-2018
Promoter: Private
Total built area: 175,10 m²
The house is located between two adjacent properties on a plot facing north. Through the interior courtyard located on the façade, forming a glass box, the sun enters the common spaces of the house, organizing the whole program. The ground floor which is formed by the kitchen and the living room is a space between two courtyards which are visually connected through glass giving the impression that the interior and the exterior are one. The first floor is distributed in such a way that the main bedroom en suite enjoys the interior courtyard and dominates the whole house, at the same time the patio acts as a focal point from which the rest of the house is distributed.LUERI HOUSE -

Palma de Mallorca 2015-2018
Promoter: Private
Total built area: 175,10 m²
The house is located between two adjacent properties on a plot facing north. Through the interior courtyard located on the façade, forming a glass box, the sun enters the common spaces of the house, organizing the whole program. The ground floor which is formed by the kitchen and the living room is a space between two courtyards which are visually connected through glass giving the impression that the interior and the exterior are one. The first floor is distributed in such a way that the main bedroom en suite enjoys the interior courtyard and dominates the whole house, at the same time the patio acts as a focal point from which the rest of the house is distributed.LUERI HOUSE
Palma de Mallorca 2015-2018
Promoter: Private
Total built area: 175,10 m²
The house is located between two adjacent properties on a plot facing north. Through the interior courtyard located on the façade, forming a glass box, the sun enters the common spaces of the house, organizing the whole program. The ground floor which is formed by the kitchen and the living room is a space between two courtyards which are visually connected through glass giving the impression that the interior and the exterior are one. The first floor is distributed in such a way that the main bedroom en suite enjoys the interior courtyard and dominates the whole house, at the same time the patio acts as a focal point from which the rest of the house is distributed.LUERI HOUSE
Palma de Mallorca 2015-2018
Promoter: Private
Total built area: 175,10 m²
The house is located between two adjacent properties on a plot facing north. Through the interior courtyard located on the façade, forming a glass box, the sun enters the common spaces of the house, organizing the whole program. The ground floor which is formed by the kitchen and the living room is a space between two courtyards which are visually connected through glass giving the impression that the interior and the exterior are one. The first floor is distributed in such a way that the main bedroom en suite enjoys the interior courtyard and dominates the whole house, at the same time the patio acts as a focal point from which the rest of the house is distributed.LUERI HOUSE -

Palma de Mallorca 2015-2018
Promoter: Private
Total built area: 175,10 m²
The house is located between two adjacent properties on a plot facing north. Through the interior courtyard located on the façade, forming a glass box, the sun enters the common spaces of the house, organizing the whole program. The ground floor which is formed by the kitchen and the living room is a space between two courtyards which are visually connected through glass giving the impression that the interior and the exterior are one. The first floor is distributed in such a way that the main bedroom en suite enjoys the interior courtyard and dominates the whole house, at the same time the patio acts as a focal point from which the rest of the house is distributed.LUERI HOUSE
Palma de Mallorca 2015-2018
Promoter: Private
Total built area: 175,10 m²
The house is located between two adjacent properties on a plot facing north. Through the interior courtyard located on the façade, forming a glass box, the sun enters the common spaces of the house, organizing the whole program. The ground floor which is formed by the kitchen and the living room is a space between two courtyards which are visually connected through glass giving the impression that the interior and the exterior are one. The first floor is distributed in such a way that the main bedroom en suite enjoys the interior courtyard and dominates the whole house, at the same time the patio acts as a focal point from which the rest of the house is distributed.LUERI HOUSE
Palma de Mallorca 2015-2018
Promoter: Private
Total built area: 175,10 m²
The house is located between two adjacent properties on a plot facing north. Through the interior courtyard located on the façade, forming a glass box, the sun enters the common spaces of the house, organizing the whole program. The ground floor which is formed by the kitchen and the living room is a space between two courtyards which are visually connected through glass giving the impression that the interior and the exterior are one. The first floor is distributed in such a way that the main bedroom en suite enjoys the interior courtyard and dominates the whole house, at the same time the patio acts as a focal point from which the rest of the house is distributed.LUERI HOUSE

